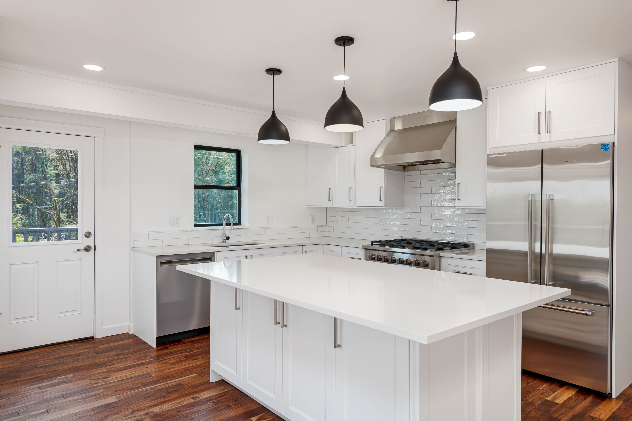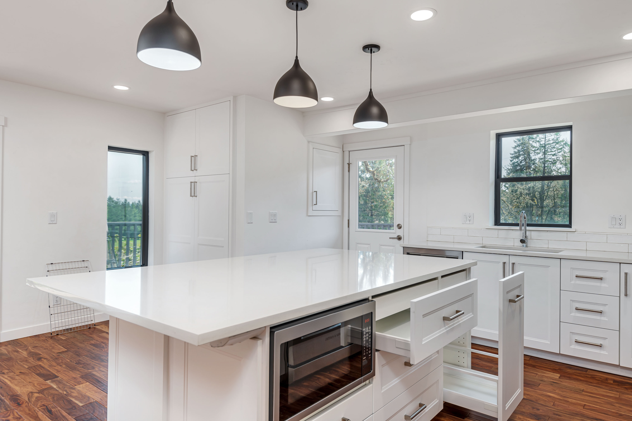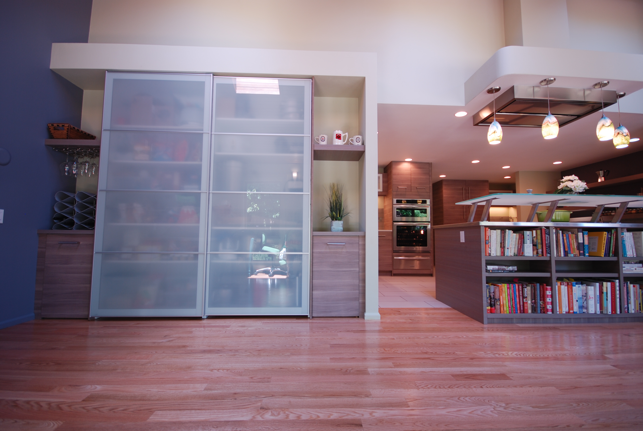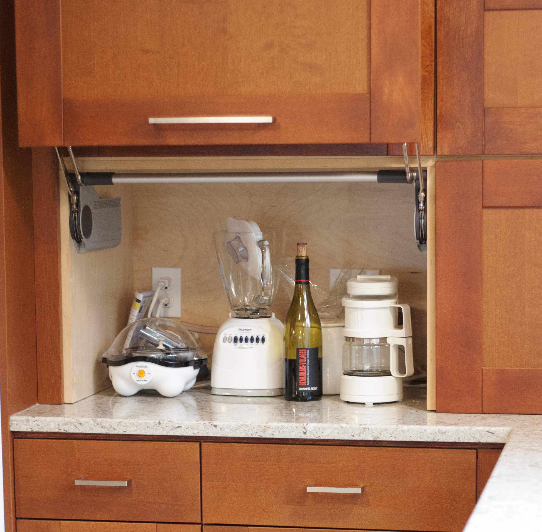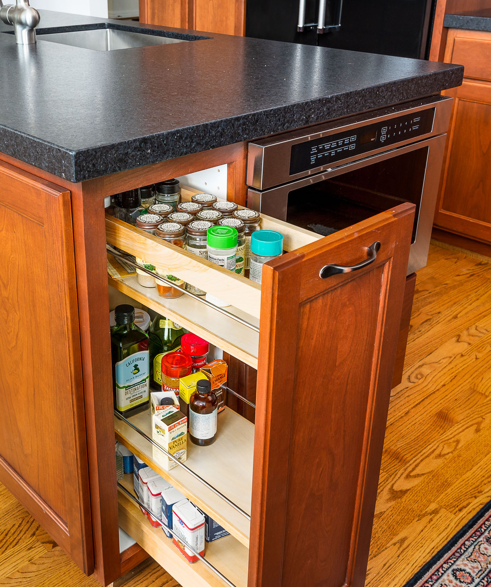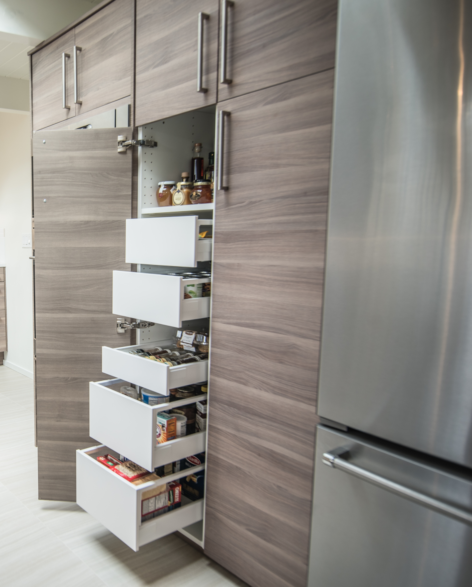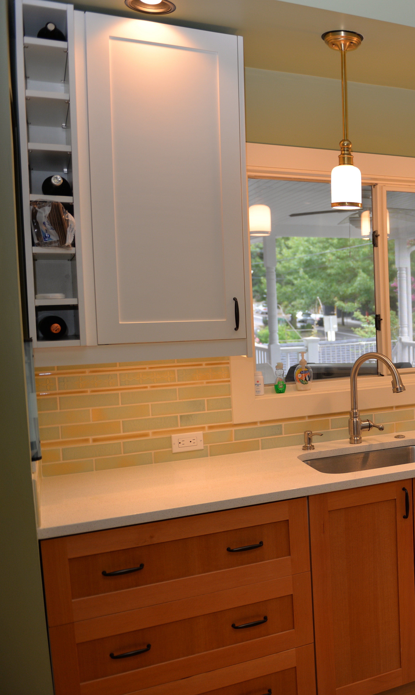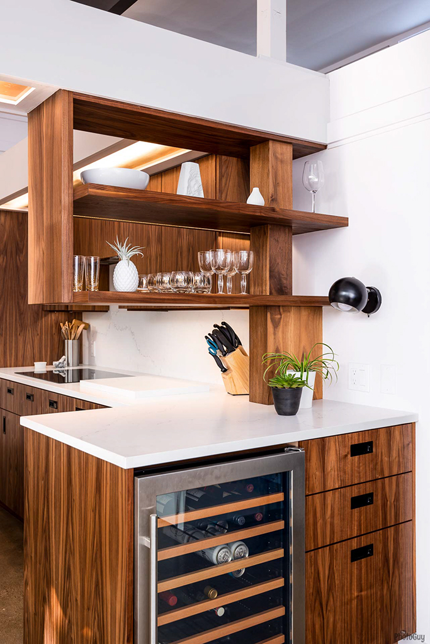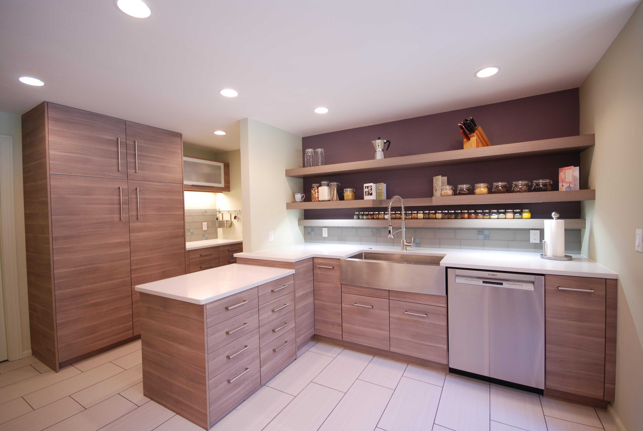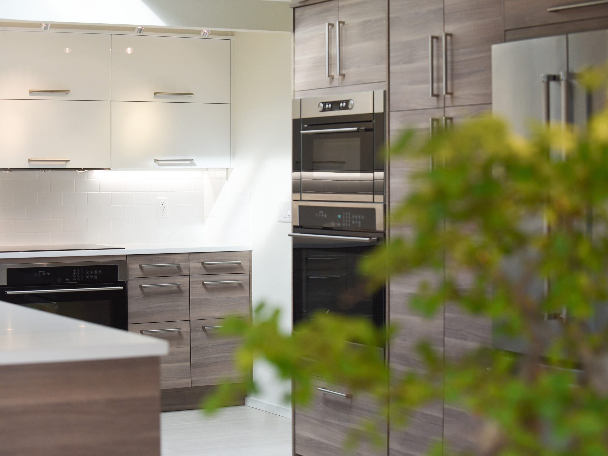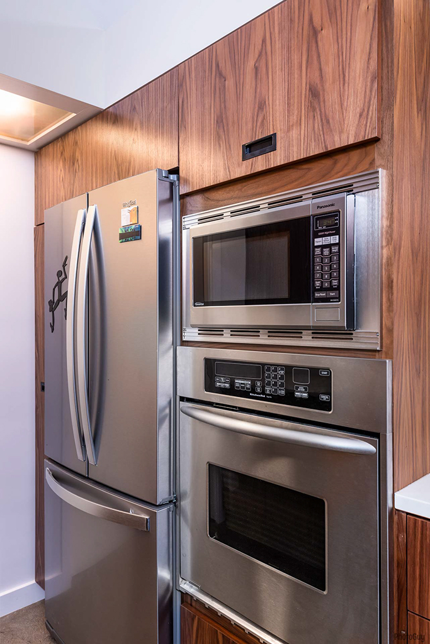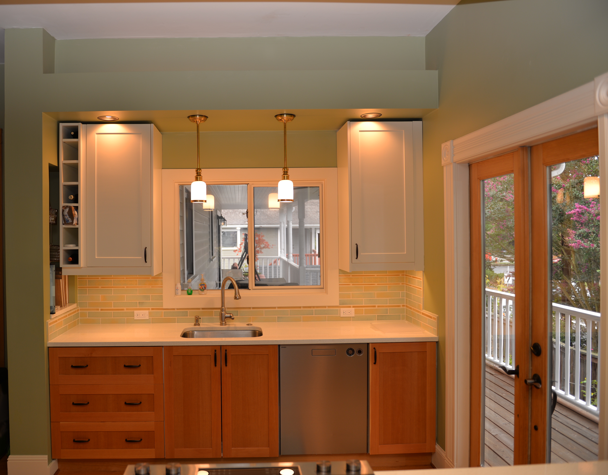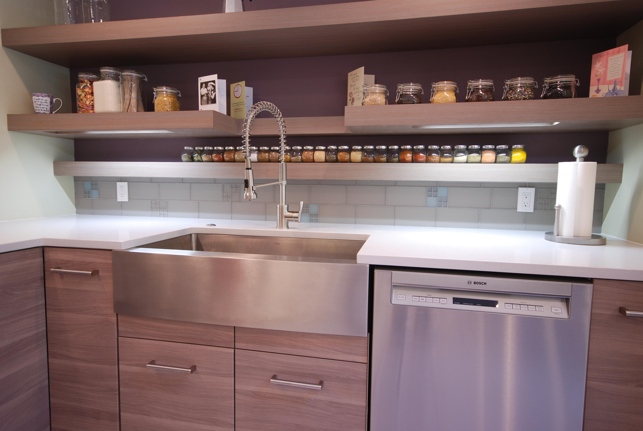
IKEA bathroom remodeling
design & planning
IKEA remodel blog archive
about us
contact us
home
|
Are you looking at buying a quaint home, apartment, or loft but the Kitchen is maybe a little too small? Or, maybe it’s that you’ve lived there for years and it’s time the switch things up? Turning a ho-hum, tiny cooking area into a clever kitchen can be a fun and practical accomplishment. Whether you do this yourself or work with a Designer and General Contractor, there are a handful of principals and recommendations to consider.
Brighten, Lighten, and Open It Up
Sun & Lighting
Open up those windows to let in that sunlight and add multiple options for lighting. Having options for lighting based on the time of day and it’s function lets you change the mood for this end of the house with the flick of a switch.
Colors
For smaller Kitchen spaces brighter color schemes can make all the difference, giving the illusion of more space while creating a clean look. Though, with abundant natural & artificial lighting you can venture into darker, more adventurous tones.
Floor Plan - Let it Spill
If you are able to remove walls and open up the layout, that solves the main issue you’ve been faced with. If an open layout doesn’t really work for your new Kitchen, you still have opportunities to extend storage, seating, and lighting into neighboring spaces.
Additionally, going with glass panels in your upper cabinet doors can help open up the look of a kitchen.
Built In Storage - Hidden Functionality
Appliance Garage
Taking already quality cabinetry and getting clever with it is something we always enjoy. The more use you get out of your Kitchen, the more gadgets & gizmos you have. Making sure they don’t take up valuable counter space and ensuring they don’t collect dust, is why Appliance Garages are an important innovation, especially for smaller kitchens.
Built-In Pantry
A Pantry that you can tuck away into your cabinetry are a must-have – especially for smaller kitchens. If you’re more of a DIY person, there are quite a lot pre-built pantry systems that can be added to your IKEA kitchen system, even with custom doors. And, if you’re working with a Designer/Contractor, they can fabricate exactly what’s needed for your limited space.
Floor Space – Trade Offs
Get Modular
If you’re truly limited on space going modular might be the answer. Being able to tuck sections of your kitchen out of the way until they’re needed really can work. Whether it’s a rolling cabinet with a butcherblock countertop for food prep or a wet bar that you roll to completely transform the space on the weekends, these can be game changers.
Relocate Refreshments
Get inspired by relocating your Wine Storage and adding a Beverage Fridge; Free up an astounding amount of space and liven up the overall look of your Kitchen & Dining Area. Moving drinks to their own under-counter fridge can make it possible to completely change your appliance configuration.
Wall Space - Get Vertical
More Cabinets
Adding more storage = efficient use of available space. Of course, it pays to be deliberate with the size and configuration. The closer to the food prep area the more specialized the function.
Built In Appliances
Choose appliances that work for your space and build around them. Get that microwave off the counter and tuck it away in between your cabinets.
Soffits & Shelving
|


