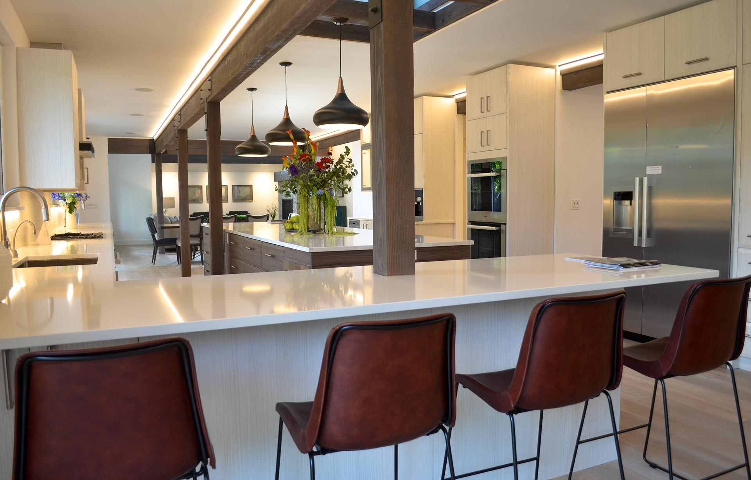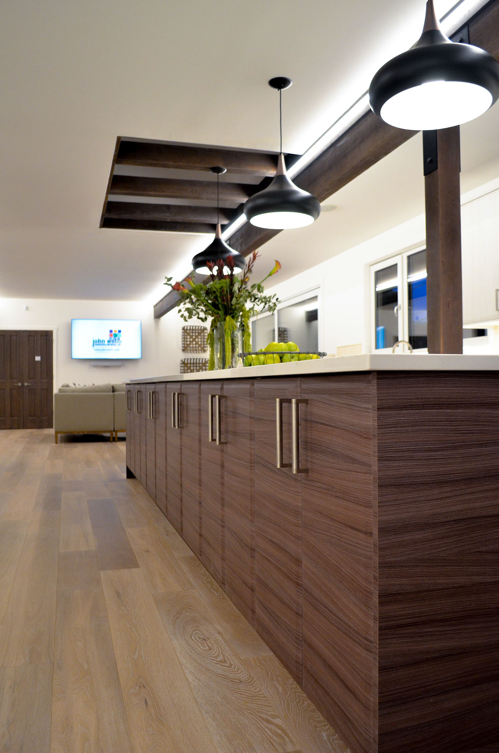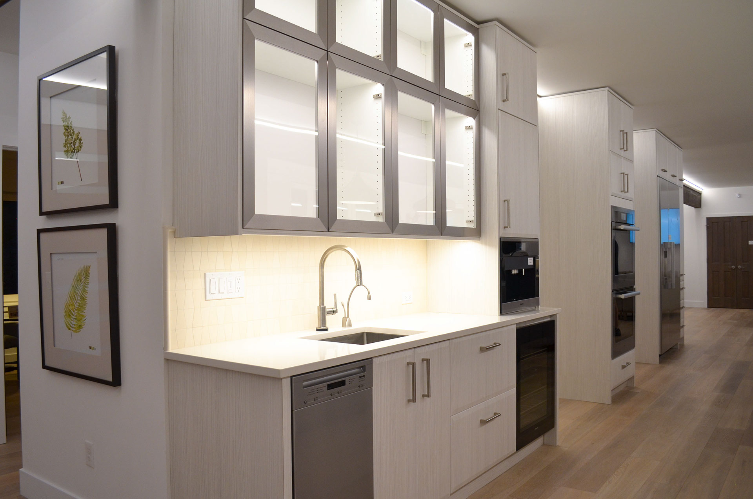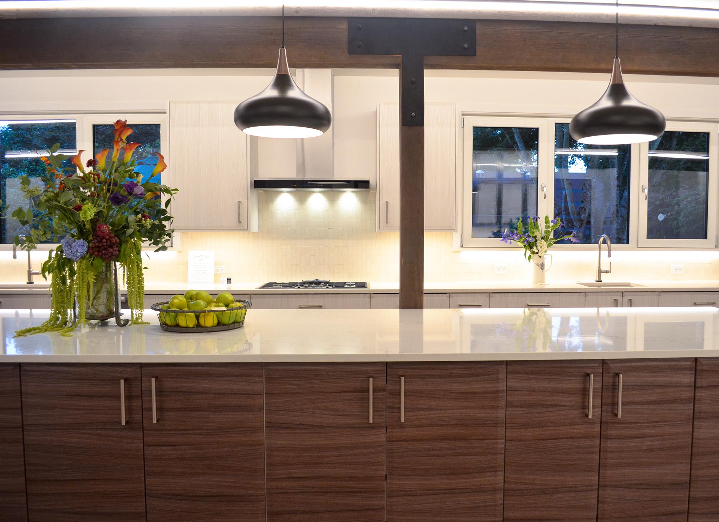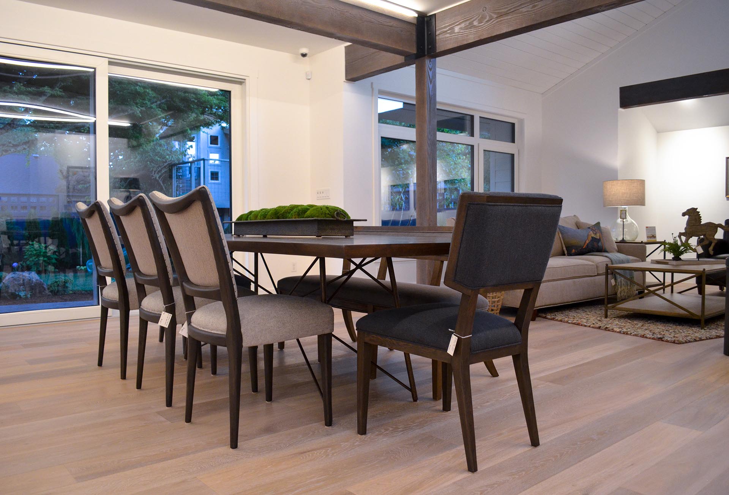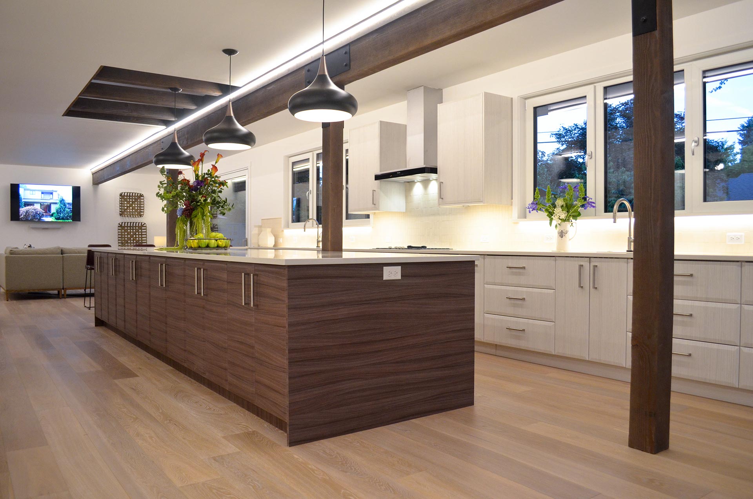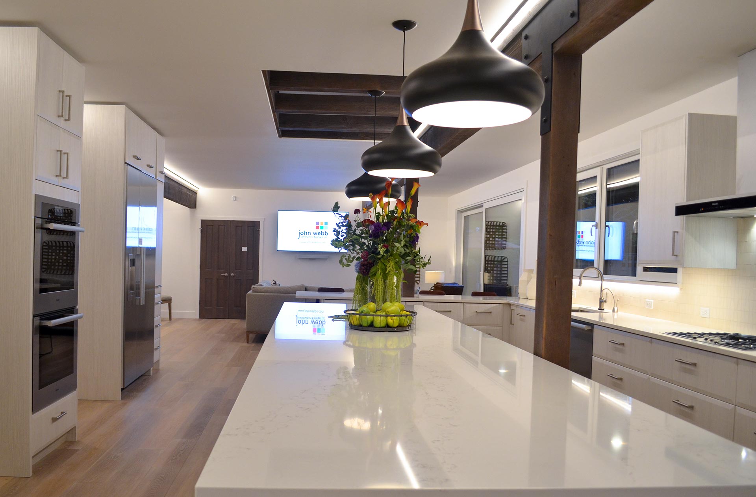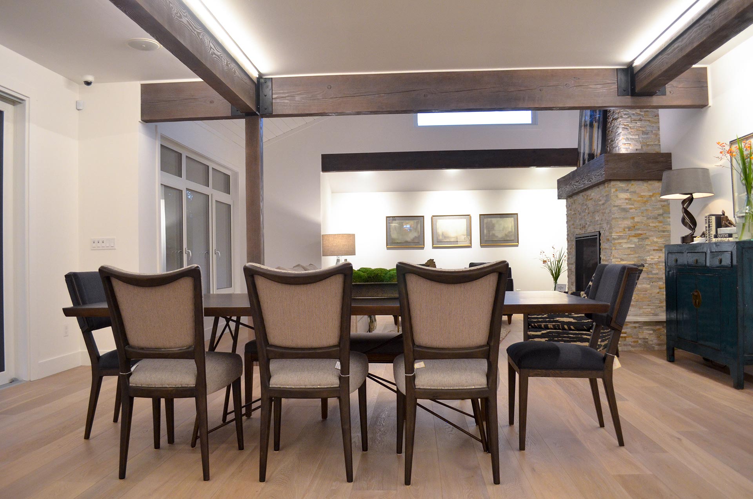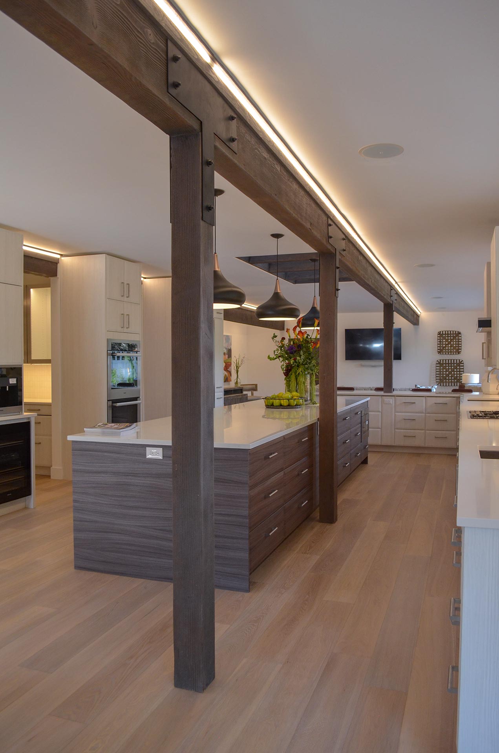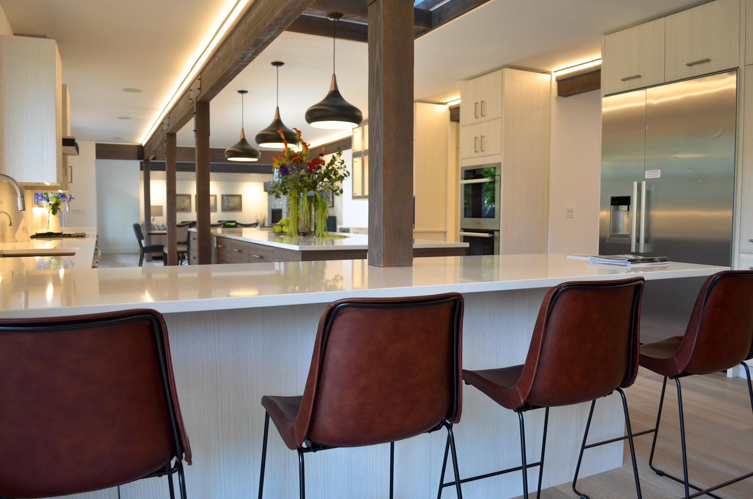
Greenview Custom Flat Panel IKEA Kitchen
IKEA kitchen remodeling
IKEA bathroom remodeling
design & planning
IKEA remodel blog archive
about us
contact us
home
IKEA bathroom remodeling
design & planning
IKEA remodel blog archive
about us
contact us
home
|
Here is an architecturally built house from the early 1970's which was brought into the new century with an amazing kitchen and bathroom remodel. We added a butlers pantry, creating an over sized kitchen with 17' island, remodeled the existing guest bathroom, and creating an in-law suite out of the existing workshop and garden tool room.
A huge 1950s galley light wood floor and brown floor open concept kitchen remodel with an undermount sink, flat-panel cabinets, white cabinets, quartz countertops, white backsplash, limestone backsplash, stainless steel appliances, an island and white countertops.
Greenview Custom Flat Panel IKEA Bathroom
Greenview Custom Flat Panel IKEA Bathroom
|



